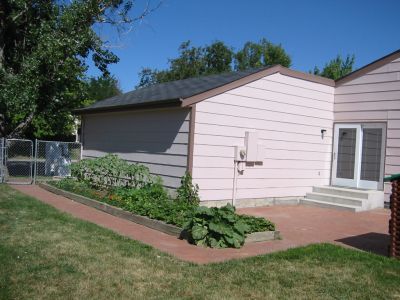
This is a view of the garden from the southeast corner of the back yard.
The garden is on the south side of the house and gets sun all day long.
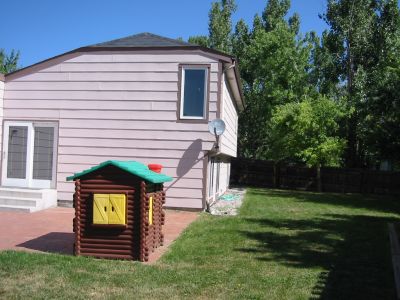
This is a view of the back patio from the southern edge of the back lawn.
The patio is brick. The playhouse is optional.
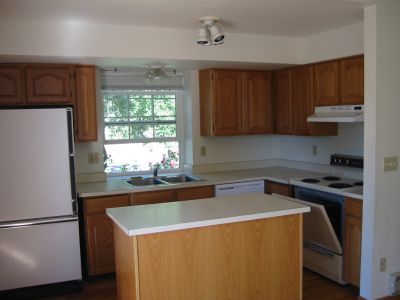
This is the kitchen.
It has hardwood floors, a fixed island in the middle, oak cabinets.
There is a writing desk with shelves off to the left. You can't see it in the photo.
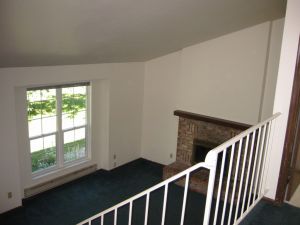
This is the living room as viewed from the upstairs landing.
It has a vaulted ceiling, front picture windows, and fireplace.
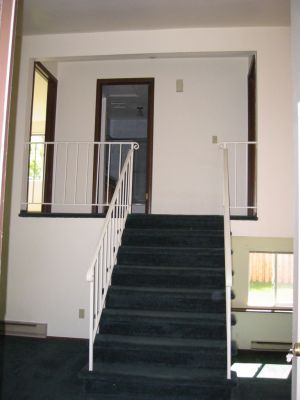
This is the stairway.
It leads upstairs to the master bedroom, the master bath, and the upstairs bedroom.
It leads downstairs to the garden level with a family room, bathroom with laundry, and bedroom.
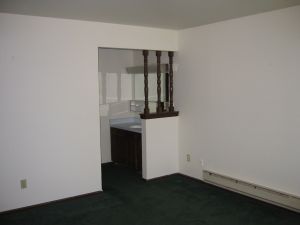
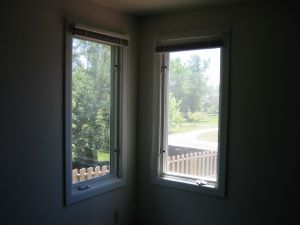
These are photos of the master bedroom. The first photo shows the vanity and closet.
The second one shows the views of the open space across the street.
The master bedroom faces east and south.
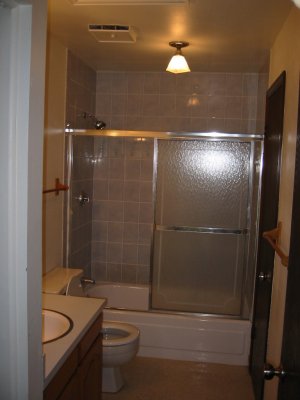
This is the master bathroom. It can be accessed from both the master bedroom and the hallway.
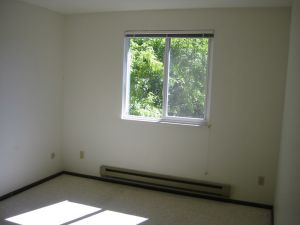
This is the upstairs bedroom. It faces east.
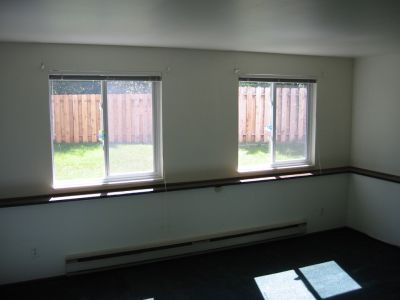
This is the family room. It faces east.
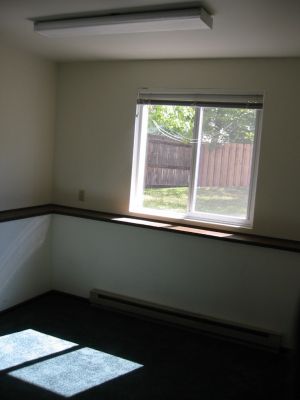
This is the downstairs bedroom. It faces east.
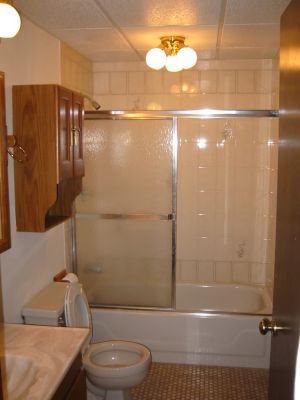
This is the downstairs bathroom.
There are washer and dryer spaces to the right.
Sliding doors conceal the laundry.